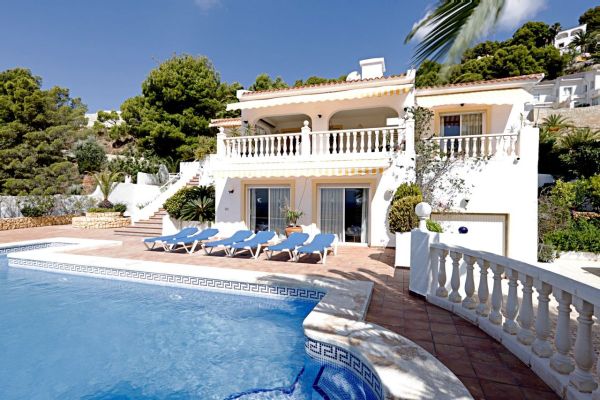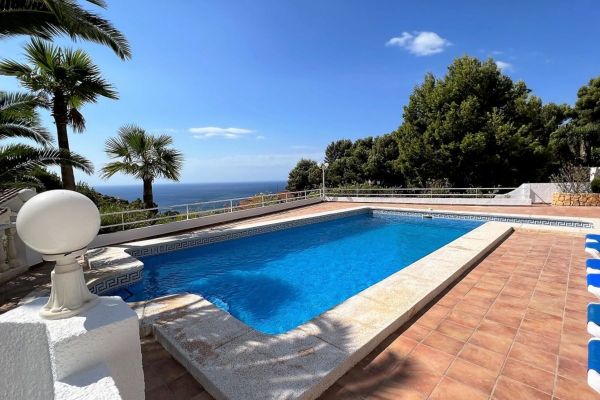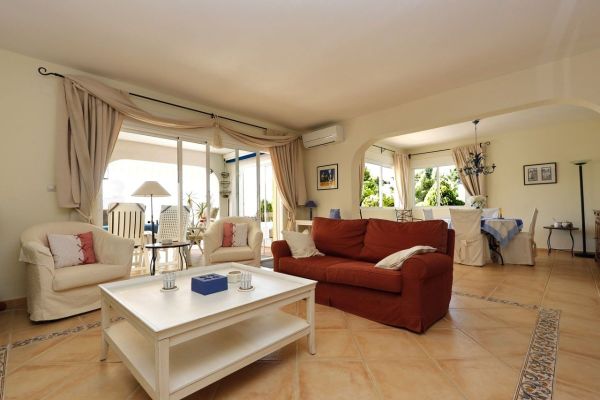House for sale
-
-
Asking price785000 € 785.000
- View this property on ImmoVlan
-
-
Description
Situated on an enclosed corner plot in an established residential area of Sierra de Altea. South orientation. Living accommodation on 2 floors and access to the house with off road parking from 2 streets. Ready to move in. On the main floor: entrance, spacious living/dining room with access to a covered terrace of 26 m2 and open terraces with beautiful sea views and views on the pool and sun terrace below. Fully fitted independent kitchen, large laundry and storage room, spacious main bedroom en suite with bath and shower, toilet, interior staircase to the lower level. On the lower floor: 2 bedrooms with direct access to the pool and sun terrace, 1 bathroom. Large multifunctional area of 55 m2 with door to the exterior which could be converted into another bedroom cum bathroom, garage of 43 m2 for 2 cars. Roof terrace, decorative exterior staircase. Exterior: 5 x 10 m rectangular pool with area for children and large storage room underneath. Outdoor shower, outdoor toilet, mature landscaped garden. The lower entrance leads to an ample area of off road parking for 5 – 6 cars. The other entrance offers parking area for 1 car, 2 electric car gates, 1 pedestrian door. Good qualities: 5 splits aircon H/C, banks of wardrobes, chimney, electric sun blinds, rolling shutters, white aluminum carpentry with high quality double glass. Including inventory. Valid habitability certificate available. Energy consumption: E Emissions CO2: D
-
Listing features
Property type House Bathrooms 3 Bedrooms 3 Habitable area 302m2 Lot size 1.140m2 Year built 1999 Parking spaces 1 -
-
23/12024Listed for sale : €785.000
-
-
Popularity
14 views since listed For Saleon 22/01/24Nobody saved this property -
-
More about this property
For more information or to contact the seller:
View this property on ImmoVlan
-
-
Recommended
-
-






