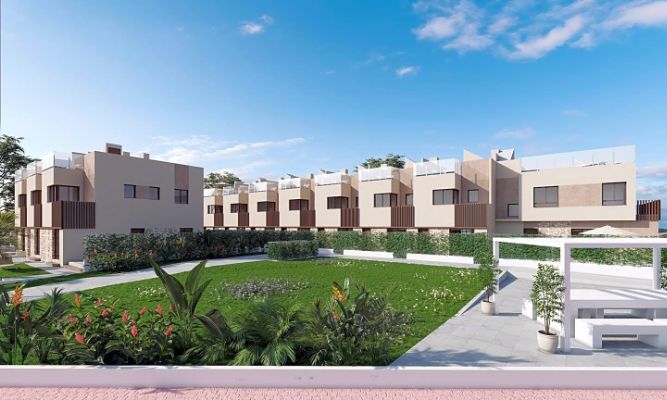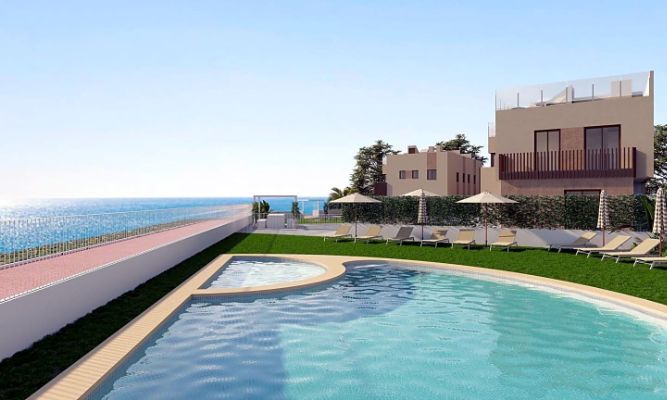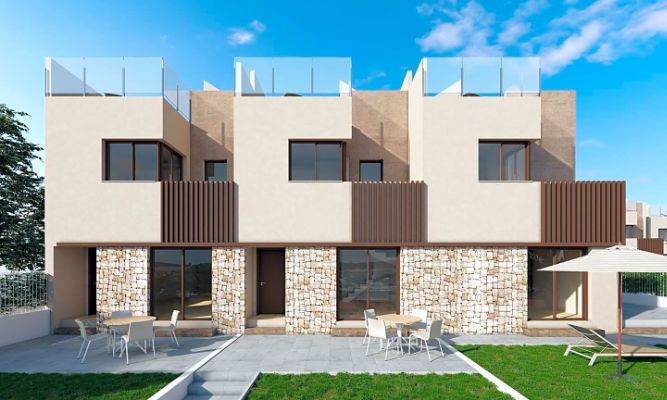House for sale
Loading..
Something went wrong, please try again.-
-
Asking price320000 € 320.000
- Contact the seller
-
-
-
Contact the seller
Listing by TENEMOS TU PISO Real Estate PLAYA -
Description
Welcome to "Residencial Sea Paradise", where coastal elegance combines with contemporary luxury to create an exclusive haven by the Mediterranean Sea, in an idyllic setting, in the sought-after Costa Norte area of Vinarós.
In "Sea Paradise" every detail has been designed to offer an unparalleled lifestyle in an environment of high standing, with an energy classification A, is at the forefront of energy efficiency, ensuring lower consumption and less environmental impact, betting on the promotion of sustainable housing accredited by the BREEAM seal "Building Research Establishment Envirovemental Assessment Methodology".
Distribution and surfaces:
It has a total built area of 173 m2 and a plot of 133 m2, of which 90 m2 are useful living area and 89 m2 useful open areas (terraces, gardens, and attic solarium terrace).
The property is distributed over 2 floors + attic solarium terrace.
The basement floor of the Residential is destined to storage rooms - cellar (with possibility of installation of direct access to main floor by interior staircase not included) and parking spaces.
MAIN FLOOR:
Entrance porch + large lounge - dining room - open plan kitchen + bathroom (shower room) + interior staircase + front garden terrace + rear garden terrace.
BEDROOM FLOOR:
Interior staircase + 3 bedrooms + hallway + 2 bathrooms (with shower tray) + balcony terrace.
SOLARIUM TERRACE:
Interior staircase + large attic solarium terrace with panoramic sea views.
RESIDENTIAL BASEMENT FLOOR:
Includes large storage room - cellar and 2 private parking spaces.
Features and details:
From access for people with reduced mobility, motorised blinds, climalit exterior carpentry, AC4 laminate flooring and porcelain stoneware on floors, smooth walls and bathrooms tiled with porcelain tile, the bedrooms with built-in wardrobes lined and finished inside even with lighting, the bathrooms with shower trays with fixed glass partition installed, the kitchen includes high and low furniture of modern design, with Compac worktop or similar, single-basin sink with mixer taps, fully equipped with the following appliances: oven, microwave, combi fridge freezer and washing machine in white, induction hob with integrated extractor and dishwasher all Bosch brand.
*The quality specifications are for guidance only and may undergo modifications during the building work.
*Our homes are versatile and adaptable to the needs of their users with special modifications on request and provided that they can be executed.
Installation of video intercom in the exterior gate on the main floor and bedrooms.
The terraces will have paving and artificial grass.
The communal areas of the development include communal swimming pool, garden areas and garage access with automated garage door with bluetooth smartphone opening system via app, the garages will have pre-installation for electric vehicle charging.
Enjoy comfort and luxury in every corner of these homes, from the spacious interiors to the elegant finishes, relax in the private garden or by the communal pool, and enjoy the stunning sea views from your private sunny solarium.
Ask for more information about the project, payment method and conditions, visit in person at the sales office with exhibition of materials and scheduling of a visit to the land where the residential will be developed.-
Swimming pool
-
New build
-
-
Listing features
Property type House Bathrooms 3 Bedrooms 3 Lot size 141m2 Energy classification A Renovation Obligation No If certain characteristics are not displayed, you can always contact the seller.
-
-
8/52024Listed for sale : €320.000
-
-
Popularity
5 views since listed For Saleon 07/05/24Property saved 1 time -
-
Contact the seller
Listing by TENEMOS TU PISO Real Estate PLAYA-
-
Recommended
-
-
-
Houses for sale around Vinaròs
For sale around Vinaròs
Houses for sale in Alcanar ()
Houses for sale in Boverals - Saldonar ()
Houses for sale in Cala del Puntal ()
Houses for sale in Casco Urbano ()
Houses for sale in Costa Norte ()
Houses for sale in Càlig ()
Houses for sale in Les Salines ()
Houses for sale in San Jorge / Sant Jordi ()
Houses for sale in Zona Mar Xica ()
Houses for sale in Zona Papa Luna - Platja del Gurugú ()
Houses for sale in Zona Poble ()
Houses for sale in Zona Port ()
Vinaròs
Properties around Vinaròs
-
This home valuation is Realo's estimate market value. It is based on an extensive set of data of this house and its neighbourhood.This estimate was hidden at the owner's request.The energy performance certificate (EPC) informs potential buyers and tenants about the energy performance of the home by means of a code on a scale ranging from very energy efficient (green) to non-energy (red).- Contact the seller
- Contact the seller
-

















