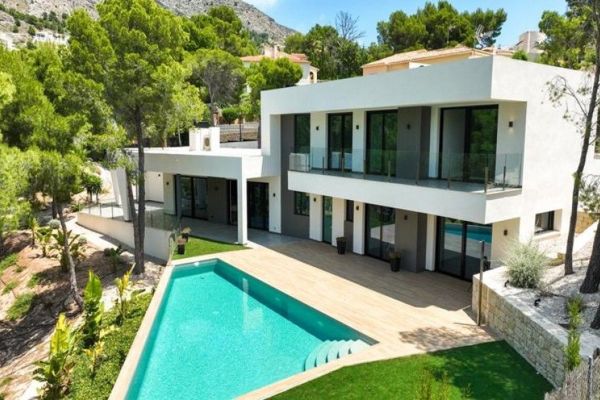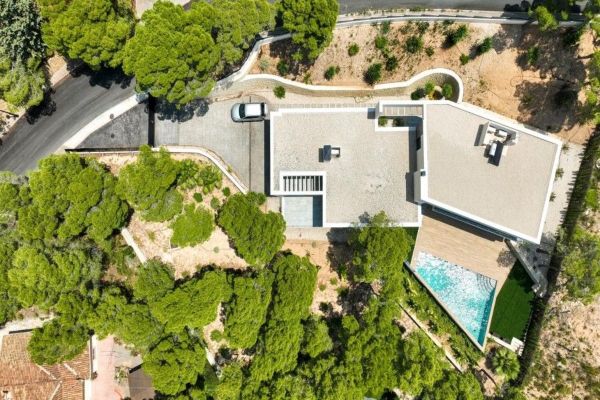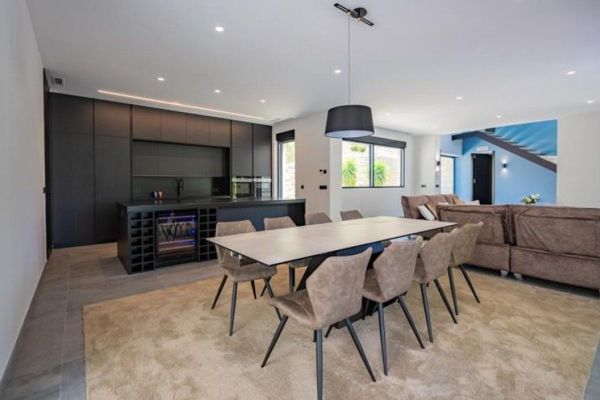Casa en venta
-
-
Precio de venta1300000 € 1.300.000
- Échale un vistazo a esta propiedad en ImmoVlan
-
-
Descripción
Villa Azalea stands for excellent living pleasure. State-of-the-art architecture combined with the latest construction techniques and high-tec installations for excellent living comfort. A uniquely designed house where the architect has taken the shape of the plot into account in its design, in complete harmony with the beautiful Mediterranean environment with enchanting view over the green landscape and the impressive mountain range behind it. On the ground floor: the main entrance with a modern staircase. On the right side: a spacious open living / dining room with lots of natural light and direct access to the large terrace and to the BBQ area and the exterior dining area under a pergola. Black open plan designer kitchen with cooking island equipped with luxury white goods. From the kitchen access to a garage to accommodate one car. On the left of the entrance: a guest toilet, a spacious master bedroom with dressing room and en suite bathroom, cloak room, laundry room and multifunctional room for gym, office or additional living accommodation. On the first floor: 3 double bedrooms with wardrobes, 1 with en suite bathroom, 1 guest bathroom and a linen room. Exterior: an outdoor toilet with shower, a large open terrace of 70m2 and a free style private pool of 45m2. The garden around the house is laid out with an irrigation system and Mediterranean plants. Driveway with an electric gate with videophone, street wall partly with black vertical metal fencing. Features: a fully equipped designer kitchen with oven, hot plate, combi -oven / microwave, dishwasher, built-in fridge / freezer, climatic wine cabinet, decorative ceiling extractor hood, induction hob. Washing machine and dryer in the laundry room. Washbasins with vanity units in the bathrooms and toilet. Ceiling high interior doors, anthracite security front door, anthracite aluminum carpentry with double glass and motorized rolling shutters. LED lighting in the entire house. Climate system, air conditioning and underfloor heating. The house is sold partially furnished. License of 1st occupancy available. EEC: A
-
Características de publicación
Tipo de propiedad Casa Baños 4 Dormitorios 4 Zona útil 401m2 Tamaño de la parcela 1.781m2 Año de construcción 2021 Plazas de aparcamiento 1 -
-
23/12024Publicado en venta : €1.300.000
-
-
Popularidad
19 veces visto desde que está publicado En ventaen 22/1/24Nadie ha guardado este inmueble -
-
Más sobre esta vivienda
Para más información o para contactar con el vendedor:
Échale un vistazo a esta propiedad en ImmoVlan
-
-
Recomendados
-
-










