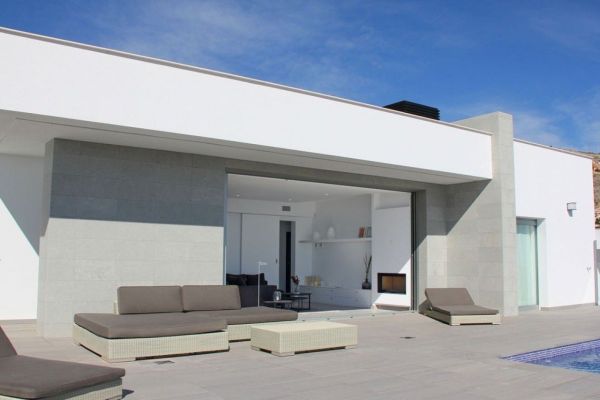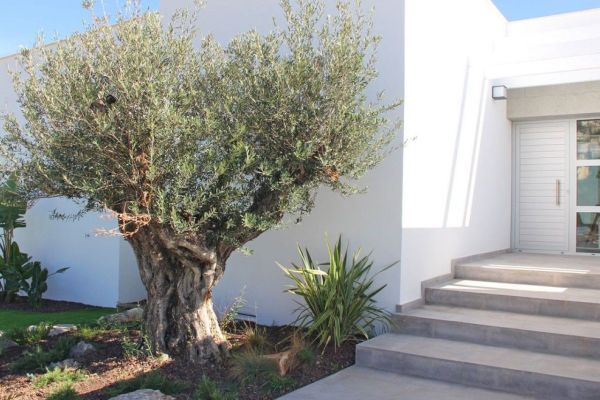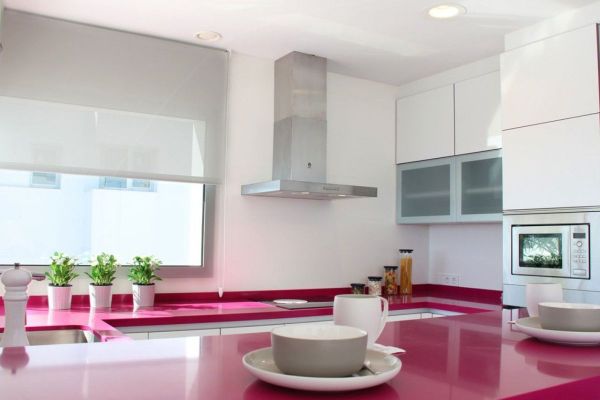Casa en venta
-
-
Precio de venta2314000 € 2.314.000
- Échale un vistazo a esta propiedad en ImmoVlan
-
-
Descripción
Three-bedroom luxury villa in Cumbre del Sol, Benitachell The Lirios Design is a new development of modern-style detached villas in the northern Costa Blanca town of Cumbre del Sol - available as different models. Vila Iseo is a modern design and elegant and bright layouts are the keys to this villa with 3 bedrooms, all with en-suite bathrooms, with the master bedroom also having a large dressing room. The ground floor of this property allows us to extend it to 4 bedrooms. The main floor is characterized by open-plan spaces, where the kitchen and living-dining room are joined together and open onto the main terrace with a beautiful private infinity pool and the porch. Its layout and design have been conceived to make the most of the sea views, both from the bedrooms and from the living-dining room. At the same time, special attention has been paid to privacy, incorporating a vertical wall that not only provides privacy to the main terrace, but also stands out as a decorative element. The luxury Villa Indigo with garden and private swimming pool is distributed over three floors, the access located on the top floor, where we have the parking and the lift that connects the entire house. On the middle floor are located the bedrooms, a total of 3 bedrooms all with access to terrace, a luxury to wake up going out to the terrace to breathe fresh air and start the day watching the Mediterranean. The ground floor, a large living area full of light, connected to the kitchen and the exterior, which makes this room the heart of the house. The outdoor spaces of this luxury villa have been taken care of in detail, a garden adapted to the plot, with terraced walls that generate various spaces and levels, and a large terrace with an infinity pool that merges with the sea, are its most characteristic elements. Villa Altair´s design combines in a stylish and functional way a truly modern architecture. On its façade, characterized by large geometric figures created based on straight lines and the shape of cubes, the colour white dominates, giving the villa an elegant design as well as minimalist. The living area is on the same floor. A spacious kitchen with a centre island and equipped with top brand electrical appliances, a large living room and terrace with an amazing view of the Mediterranean sea. The living room has a very warm and cosy design. It consists of a large room, which could be divided into two rooms for more privacy. On the same floor, we can find the main suite with its own bathroom and private terrace, where you can enjoy the lovely weather and the sea views from the privacy you have from being in your own room. On the bottom floor there are two large bedrooms, each with their own bathroom and terrace, where you can enjoy the outdoors. There is also a small living room on this floor, where you could read, meditate, or just relax. The terrace area is crowned by an infinity pool, where you will be able to make the most of the sun and the spectacular views. An ideal place to have an aperitif, enjoy a barbecue with friends and family or simply have a siesta in the sun. Villa Bluesea is divided into 3 heights and all rooms face the sea, integrating it into the house through large windows. The interior spaces are generous, especially the day area, which consists of a large open space, allowing the residents to be together, rest, cook or simply relax contemplating the spectacular view of the sea that the villa offers. The exterior of the house becomes an extension of the living room, with large porches, barbecue, spacious terraces, an impressive swimming pool with a large predrill , triple the space of this home as the inside and outside merge into one. The day floor also houses the bedroom conceived as the master bedroom, so that the owners can enjoy the comfort of having everything on the same floor and reserve the other two upstairs bedrooms for children or guests. On the ground floor we find another available space to create what the owner desires, from a gym, an office or a leisure room, from where you can continue to enjoy the main feature of this villa, the spectacular view of the sea. The Villa Aral is distributed over 3 floors. You access the villa on through top floor, with covered parking for two vehicles and a lift that connects the entire house. The "night area", made up of two bedrooms, a suite with bathroom, walk-in wardrobe and a private terrace and a shared bathroom are on this floor. All the bedrooms have access to a terrace from where you can enjoy one of the best sea views on the Costa Blanca. On the lower floor we can find the living area, where the wide open spaces and the natural light are the main attractions, and where the frontier between the inside and the outside blend together thanks to its large panelled glass walls that allow access to the garden and pool area. Its kitchen equipped with modern top brand electrical appliances, has a central island, as well as a spacious bench area that provides you with plenty of storage space. The outdoor area has a covered area where you can hold the best social events while protected from the sun. The basement of this villa allows us to convert it into a 4 bedroom, or to personalize this space however you prefer (gymnasium, an office area, a games room…) The residential has its own supermarket, bars and restaurants, sports areas and even a fiber optic service, which makes Cumbre del Sol an ideal place to work from home. The development in Benitachell is next to a lovely green area with pine trees, between Javea and Moraira, on the northern Costa Blanca.
-
Características de publicación
Tipo de propiedad Casa Baños 3 Dormitorios 3 Zona útil 212m2 Tamaño de la parcela 861m2 -
-
27/102023Publicado en venta : €2.314.000
-
-
Popularidad
1 vez visto desde que está publicado En ventaen 29/5/23Nadie ha guardado este inmueble -
-
Más sobre esta vivienda
Para más información o para contactar con el vendedor:
Échale un vistazo a esta propiedad en ImmoVlan
-
-
Recomendados
-
-

























