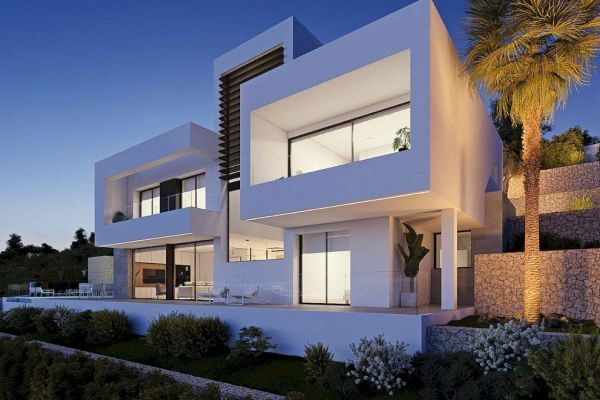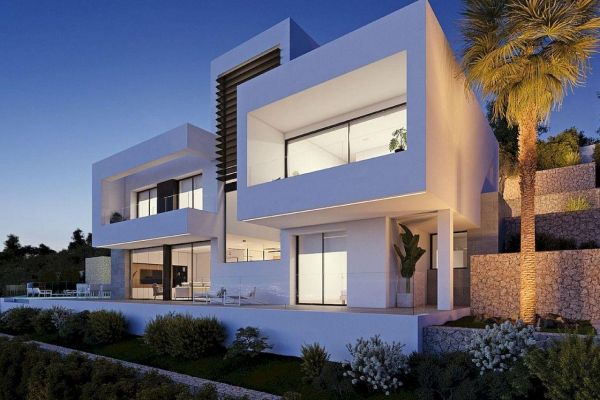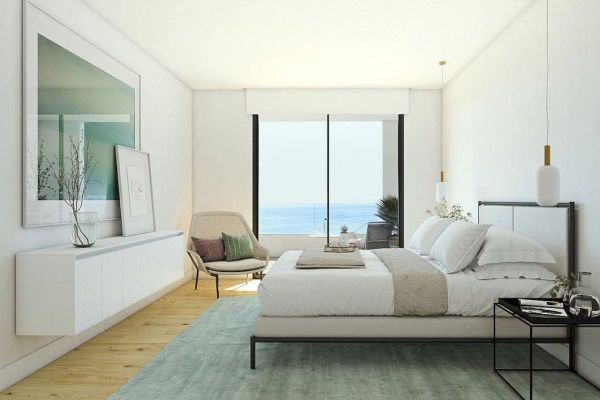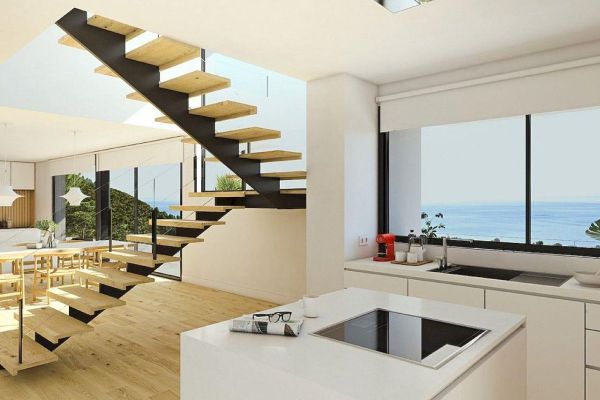Maison à vendre
-
-
Prix demandé2093650 2 093 650 €
- Voir cette propriété sur ImmoVlan
-
-
Description
Azure Altea Homes II is composed by big luxurious independent villas, with a design where the sea views and natural light are the main characters. We can't forget the exterior areas and terraces, which are so important to be able to enjoy the wonderful Mediterranean climate. Villa Plenum is designed/planned on a plot with spectacular sea views in the exclusive community, a villa that encompasses design, efficiency and quality. It has a layout designed to make the most of the capacity of the land and enhance the sea views from its rooms. The entrance is on the top floor, where you can find the hall, which connects with the garage, with space for two vehicles. We can use either the stairs of the lift to go down to the middle floor, where the main bedroom and two other bedrooms are. The main bedroom has an en-suite bathroom, walk in closet and access to a private terrace. The other two bedrooms also each have an en-suite bathroom, spacious wardrobes and they share a terrace between them. On the ground floor is where all the day areas are located, an open and bright space. The kitchen, with a centre island, joins up with one of the porches and exterior terrace, where the endless swimming pool will take us to the sea without leaving the house. The spacious living/dining room, which has large windows, and access to a second porch and the main terrace, is one of the gems of this villa. On this floor, we also find the laundry room, an inside and an outside guest bathroom, as well as the access to the lift, which connects us to the rest of the house. The exterior areas of this property are of major importance due to the wonderful views and the Mediterranean climate, which invites us to live outside. Several terraces, porches and garden areas complete the design of this sensational villa in Altea. Villa Aura is located in one of the most desirable areas of Altea, combining cutting-edge technology, comfortable interiors, energy efficiency and materials that enhance light and space. The property, with 360° views of the sea and the Benidorm skyline, is located in a privileged area of Altea. The architecture, with its modern and functional lines, is designed to allow the spaces to breathe and open up to the large terrace and swimming pool. Light, air, sea and vegetation make it clear that the style adapts to the landscape and integrates with it. It is built on three levels, access is via the highest level, which houses the garage and the hall of the house, equipped with a lift, so that movement between levels is comfortable. The middle floor houses three bedrooms, all with en-suite bathrooms and access to a terrace to enjoy the sea from every room of the house. On the main floor is the fourth bedroom of this villa, also with direct access to the terrace and the entire day area, a large open plan living room connected to the kitchen, the terrace and the swimming The outdoor spaces, built on different levels, allow stone and native plants to play their decorative role, while integrating perfectly with the surroundings. These villas are designed with large open spaces, modern and versatile. Built with the most exquisite selection of materials and finishes, and its energy efficiency are only a few of their exceptional features. Customization is a key feature in this residential area. It allows the homeowners to adapt the designs to their own necessities, or to create their own villas next to the sea. Azure Altea Homes II is an enclosed residential complex, only homeowners can access it, with excusive independent villas, with a communal security system at the entrance. Large luxurious villas with an incredible location, next to Altea Club de Golf, next to the beach "de la Olla" and the Sports Marina "Campomanes". It is also only 8 km from Altea´s city centre and it is next to Altea La Vella, two towns traditionally well-known for their quality of life, services and cultural and artistic choices. You can practice sports, carry out cultural activities, as well as enjoying a wide variety of restaurants with a gastronomic choice second to none. It also had direct access from the motorway "del Mediterraneo" exit AP7-64.
-
Caractéristiques du bien
Type de bien Maison Salles de bain 4 Chambres 4 Surface habitable 254m2 Superficie de la parcelle 1 252m2 -
-
21/102023Mise en vente : 2 093 650€
-
-
Popularité
Vu 7 fois depuis sa dernière publication À vendrele 1/11/22Personne n'a sauvegardé ce bien -
-
Plus d'infos sur ce bien
Pour plus d'informations ou pour contacter le vendeur :
Voir cette propriété sur ImmoVlan
-
-
Recommandé
-
-


















